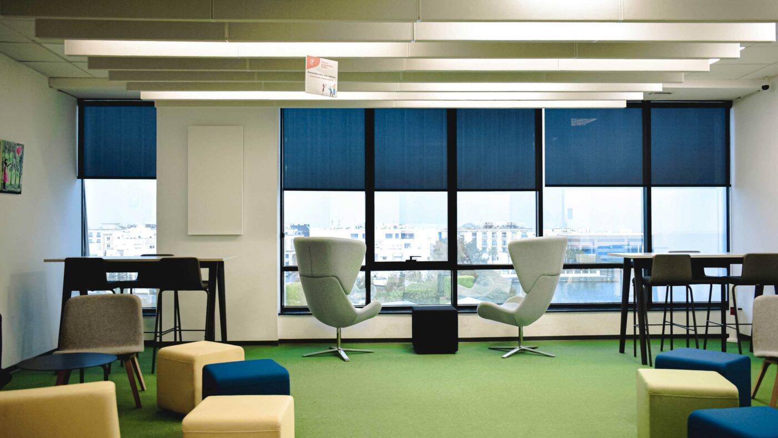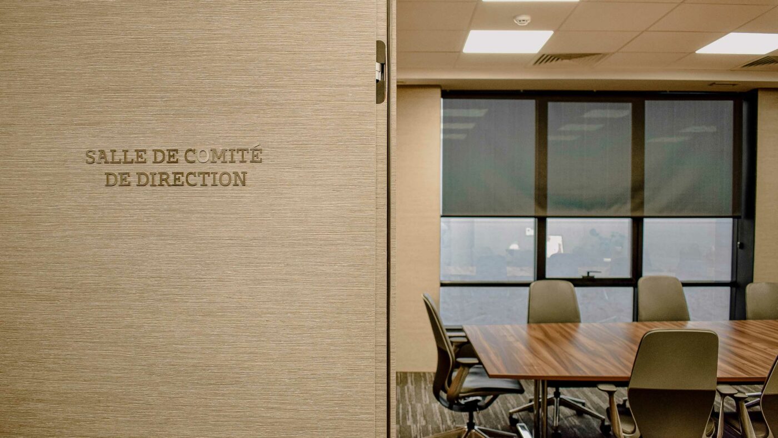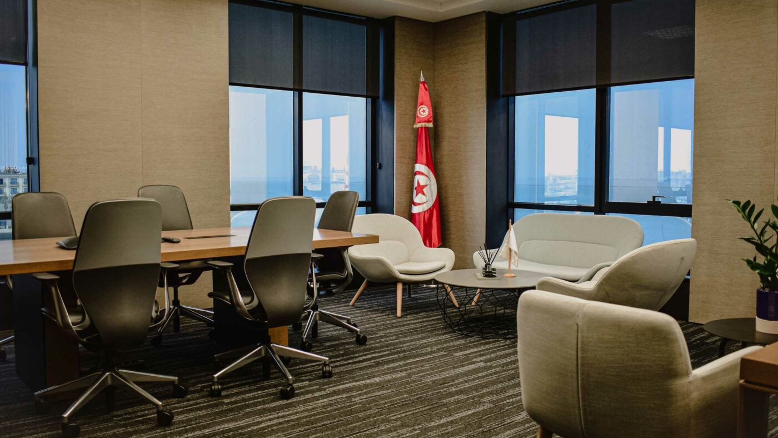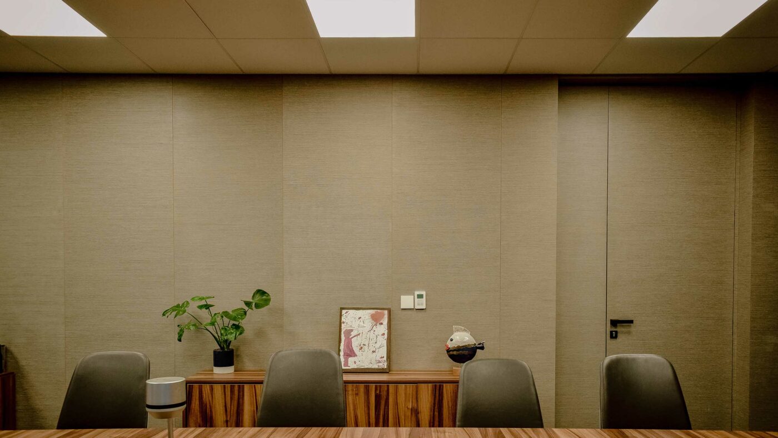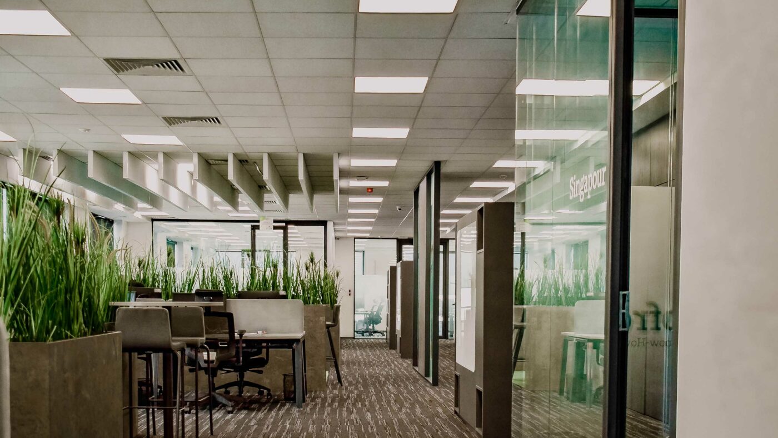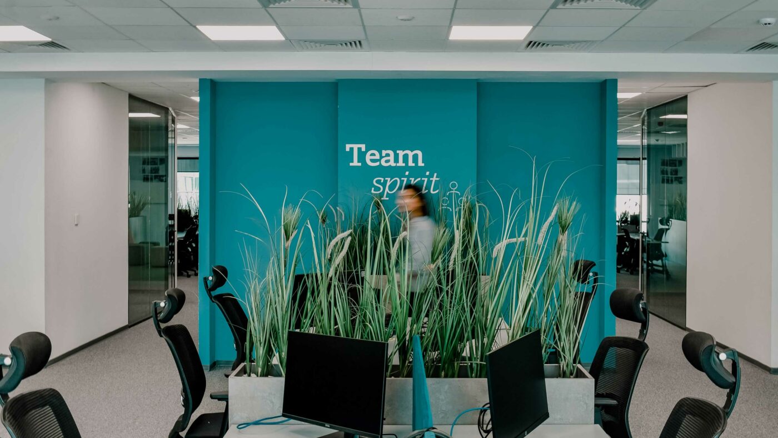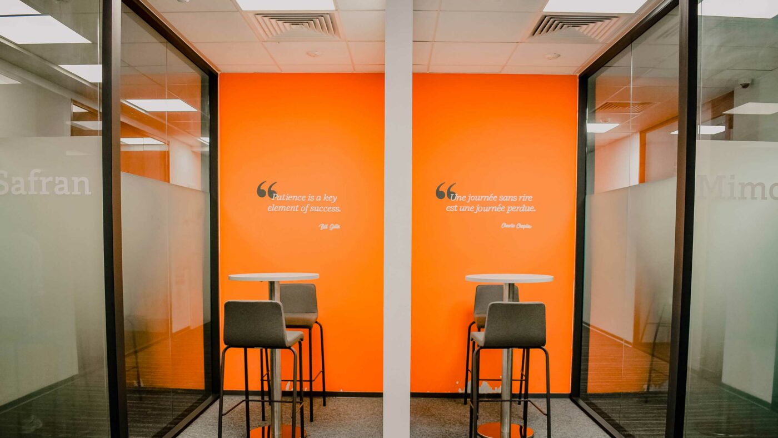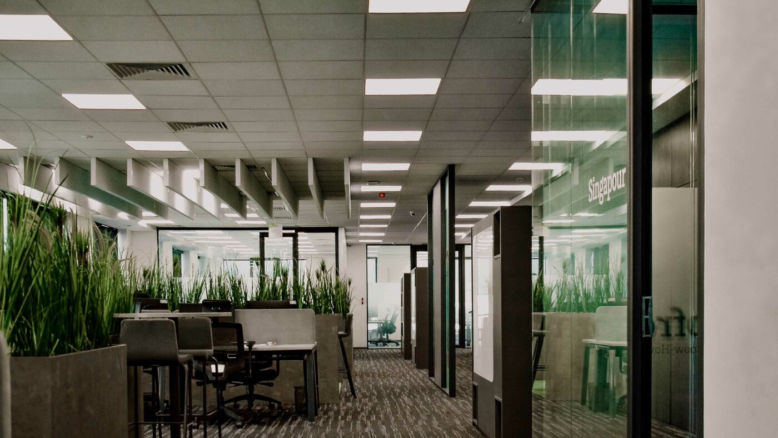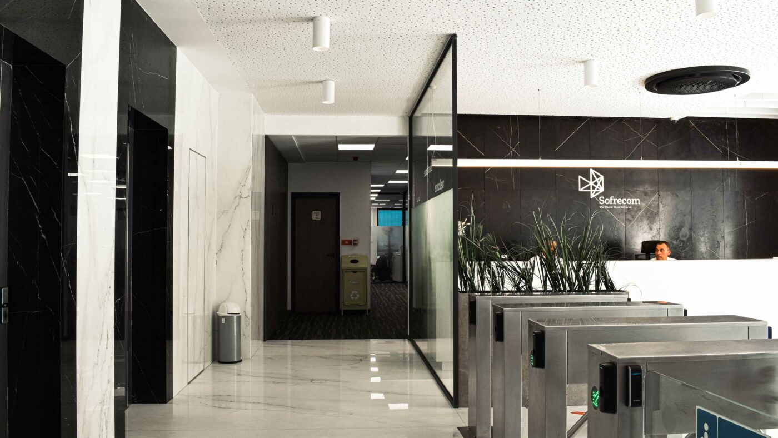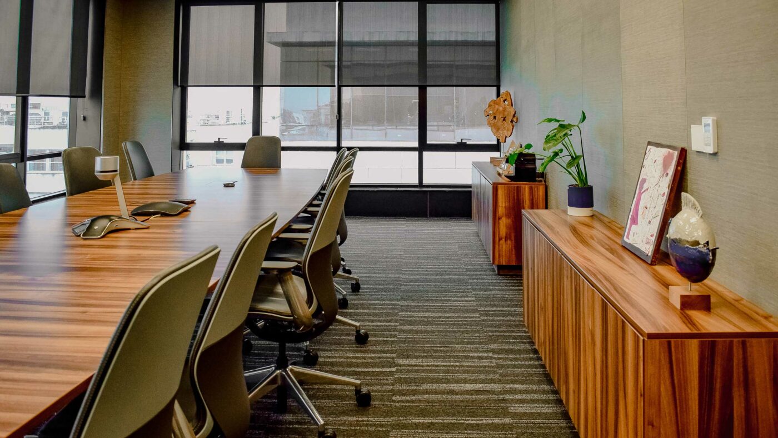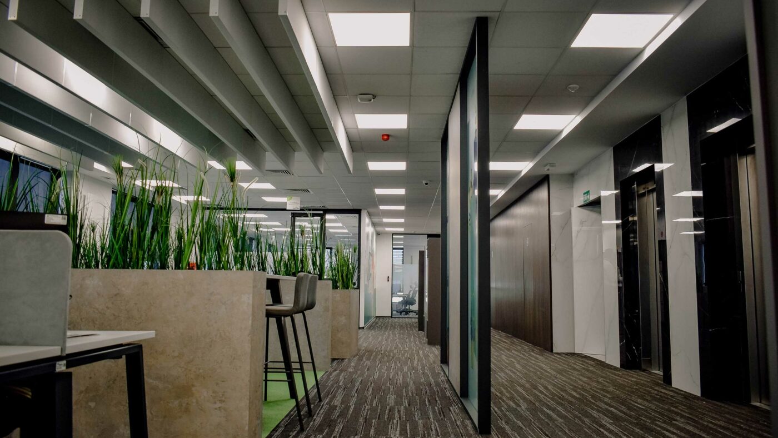SOFRECOM Lac 1, Tunisia
Completion of the Sofrecom office project, 800m² at Berges du Lac 1, Tunisia
Sofrecom: A New Benchmark in Flexibility and Architectural Design
The Sofrecom project stands out as a remarkable example of architectural ingenuity, designed to meet the dynamic needs of the company. This ambitious project aimed to create a flexible and inspiring work environment, suited for a team of 2,000 professionals, including 1,200 at a centralized site.
An Innovative Architectural Challenge
The main challenge was to design a space capable of adapting to Sofrecom’s ever-evolving needs while providing maximum functionality. Our intervention was crucial in creating a work environment that combines flexibility and comfort, incorporating innovative design elements.
Key Features of the Project
- Space Flexibility: The offices and collaborative spaces were designed to be easily modifiable, allowing reorganization according to the company’s needs.
- Inspiring Design: The interior layout promotes creativity and productivity with a special focus on lighting, acoustics, and comfort.
- Advanced Technology: The project integrates technological solutions for enhanced energy efficiency and optimized space management.
Impact and Reception
The Sofrecom project has become a showcase of architectural innovation, providing its employees with a work environment that inspires and motivates. Positive feedback highlights the success of balancing modern design with practical functionality.
Conclusion
The Sofrecom project perfectly illustrates how a thoughtful architectural approach can transform a workspace into a model of flexibility and inspiration. It represents a significant achievement for Sofrecom and a demonstration of excellence in modern design.

